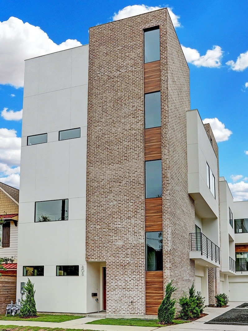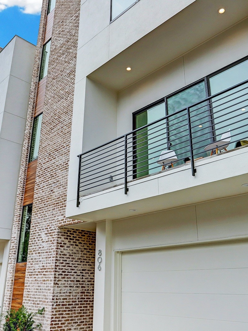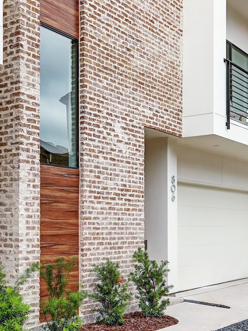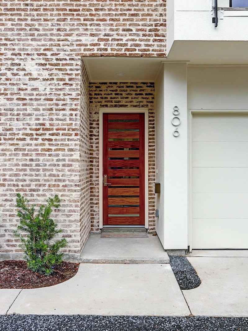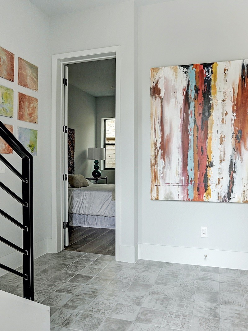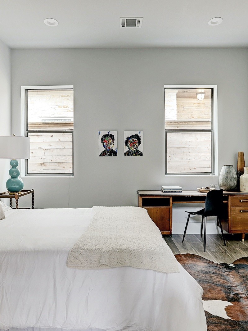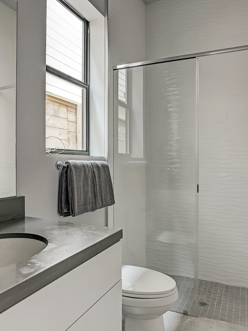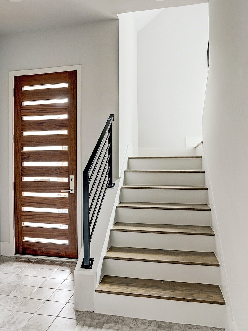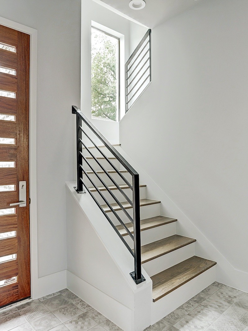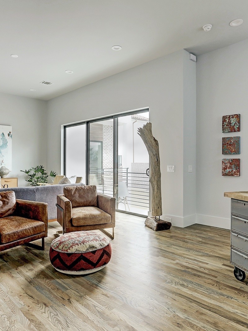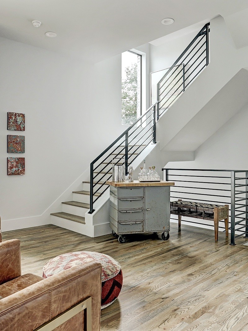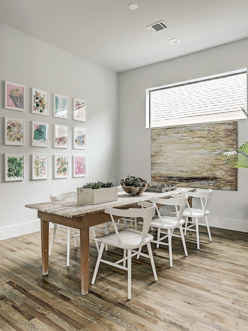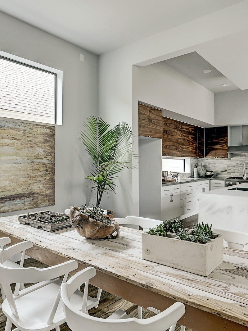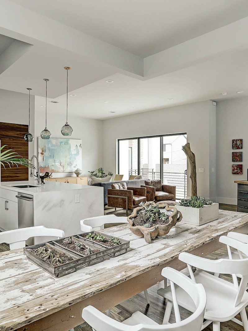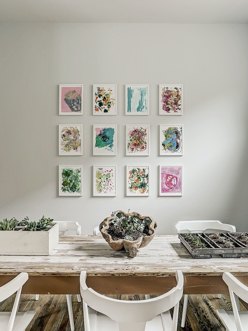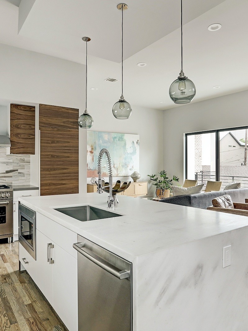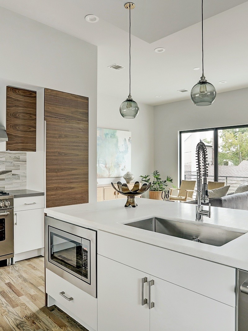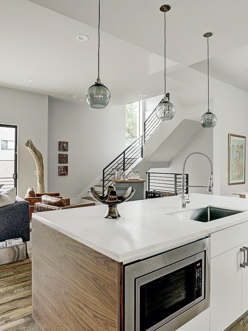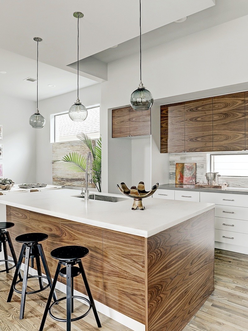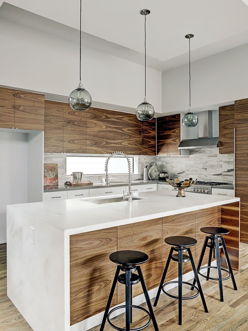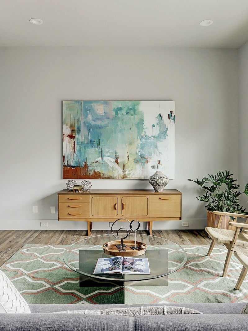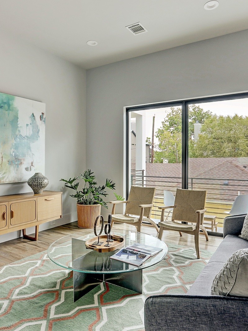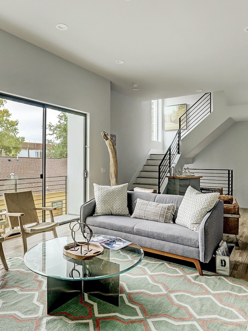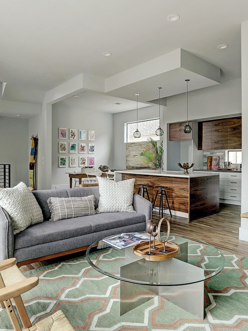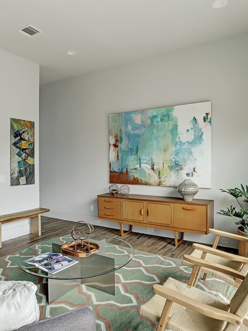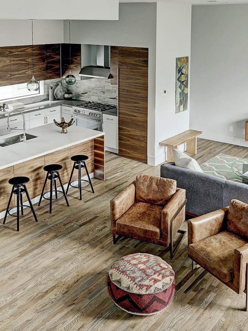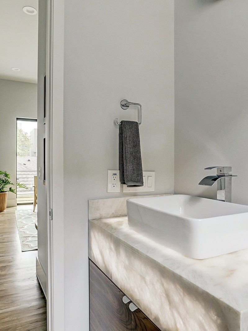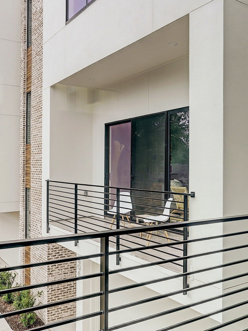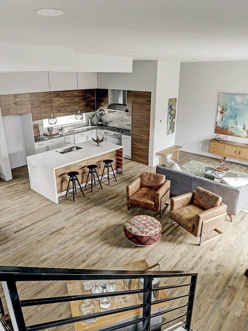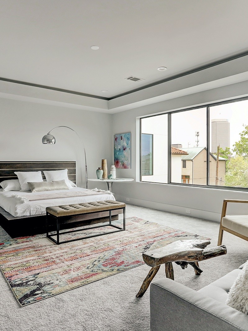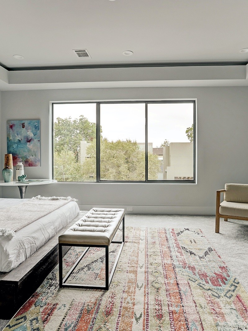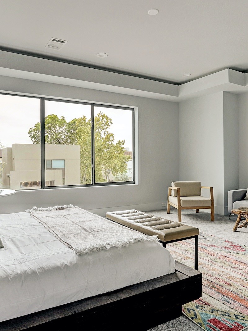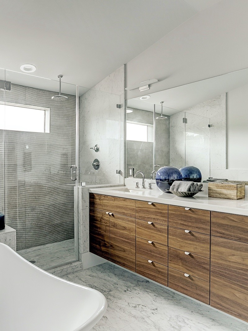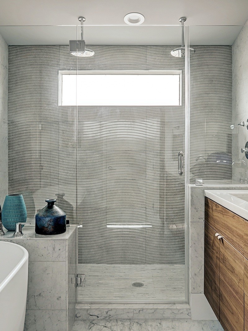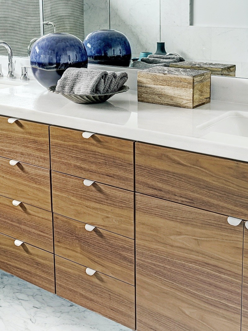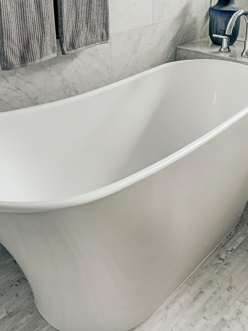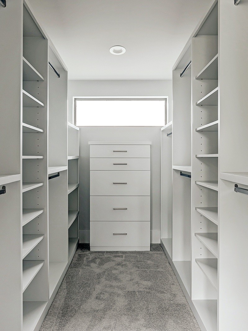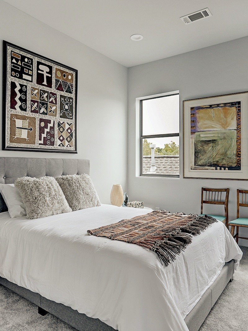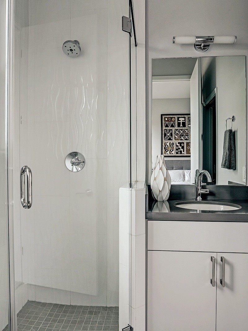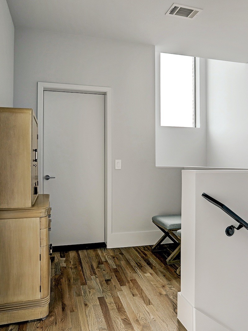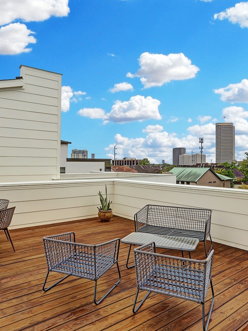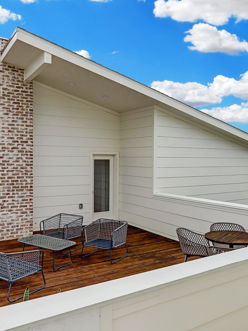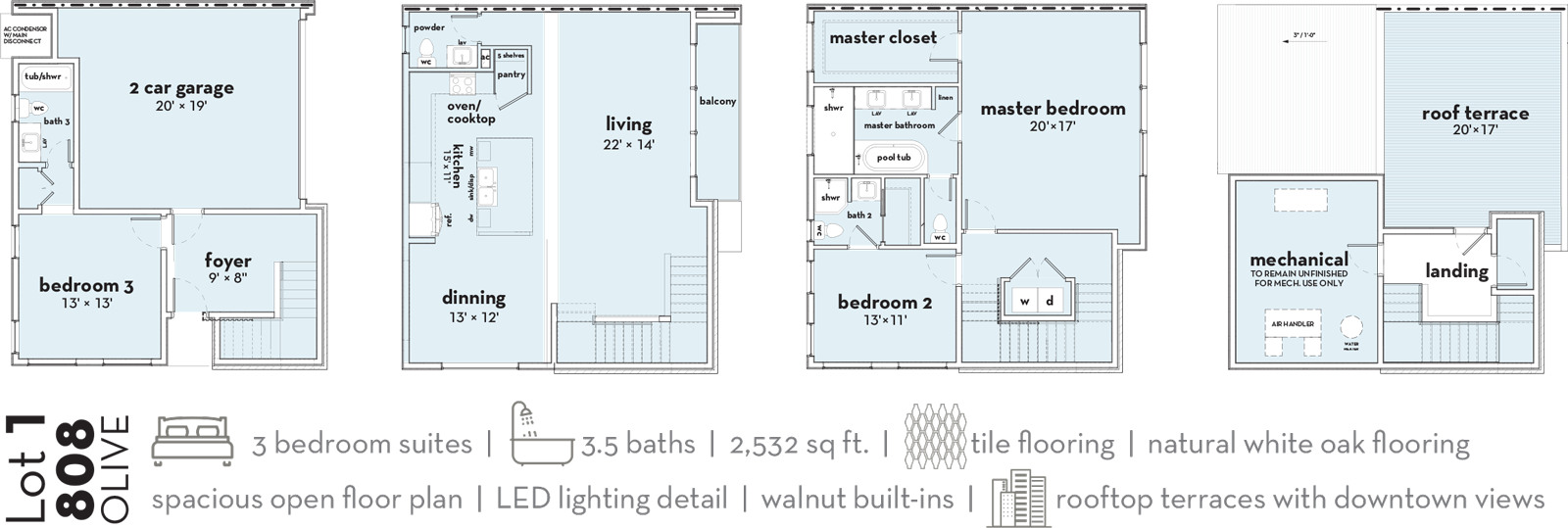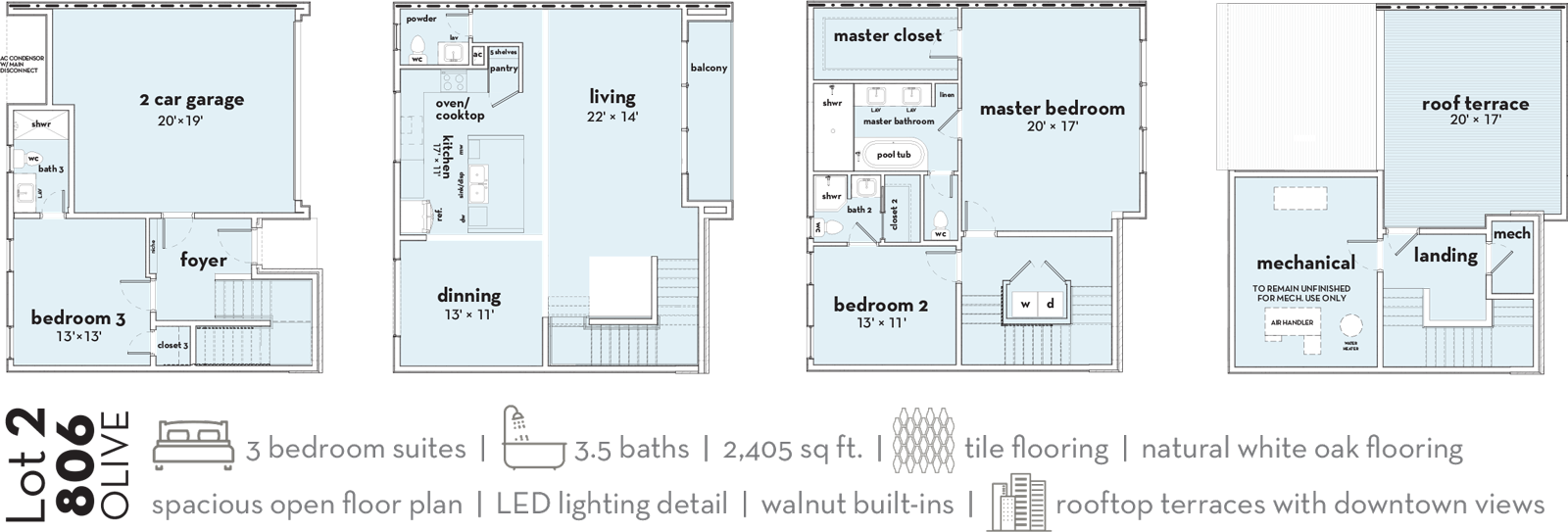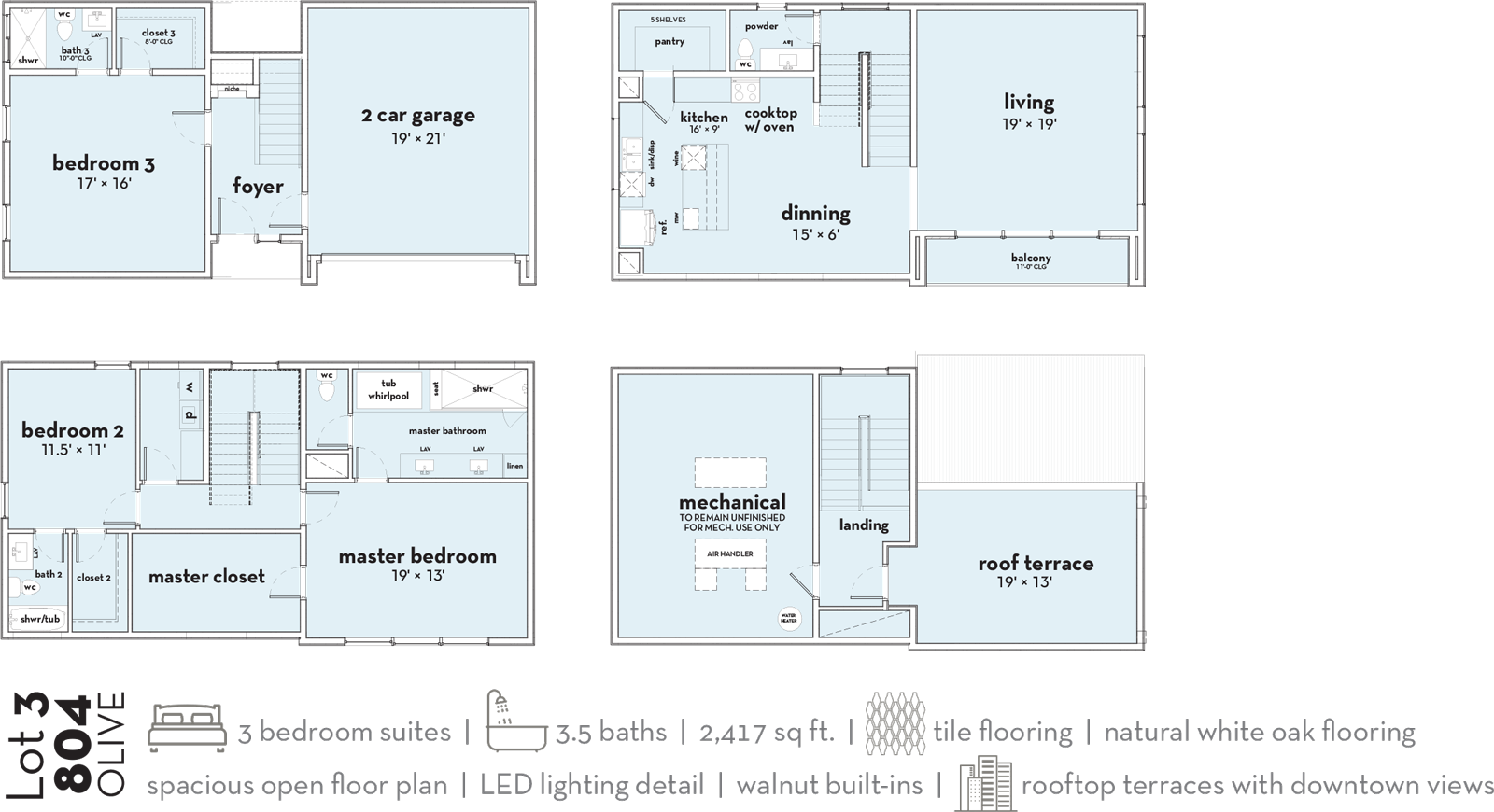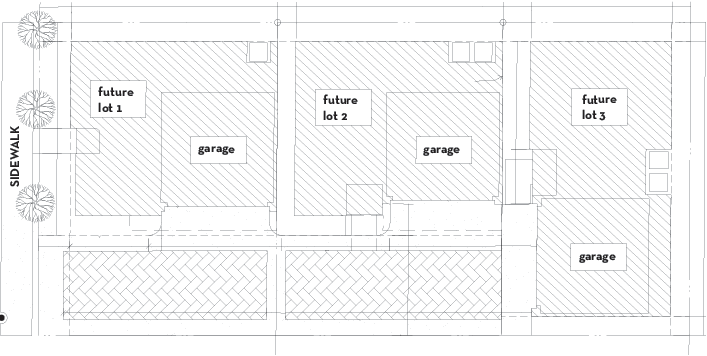CEILING HEIGHT
- 10’ at first floor
- 11’ at second floor
- 10’ at third floor
INSULATION
- R–19 unfaced fiberglass batts in 2” × 6” exterior walls
- R–30 unfaced fiberglass batts in ceilings
- Applied expandable foam around exterior walls, windows and doors.
HVAC
- Highly efficient 4.0-ton 15 Seer Lennox Condensers unit with fresh air intake controlled by automatic dampers.
- WI-Fi capable Honeywell programmable thermostats with separate zones.
PLUMBING
- Delta Vero plumbing fixtures for the Master Bathroom.
- Gas ready for BBQ on both balcony and roof decks.
- Fourth floor plumbing ready
ELECTRICAL
- Six–inch recess cans with LED bulbs throughout the homes
- Accent lighting in Master bedroom and powder bathroom
WINDOWS AND DOORS
- Energy efficient sliding doors
- Thermal Break aluminum frame and energy efficient windows.
- Electrostatically applied finish provides complete, durable coverage.
FLOORS
- Meticulously selected tile floors throughout the first floor and all bathrooms.
- Natural White Oak wood-floors throughout second floor and all stairs and landings.
- Mosaic tiles for kitchen backgrounds.
- Ask about customizing your
selections.
ADDITIONAL FEATURES
- Custom Mesken front door with mahogany wood
- Walnut and birch custom cabinetry and built-ins in closets
- Prewired for speakers, cameras and alarm
- Optional bonus room options. Soaking tub
- Stainless steel appliances
- 2 Car garages
- Brick, stucco and cement board exteriors
- Custom built kitchen cabinets
- Features 5’ × 8’ island with an accent marble top.
- Carefully placed windows bring brightness of the daylight into each room of these efficiently designed homes.
- 19’ × 13’ and 20’ × 16’ master bedrooms gives you plenty of space for your bedroom and additional seating arrangement.
- 21’ × 17’ Rooftop terraces have ample space to entertain and partial downtown views will let you catch all the fireworks on special days.
- No wasted spaces in these thoughtfully designed homes.
